In this section can be found some of ANTHANASSA's blueprints and garden designs, landscaping plans or irrigation plans for garden architecture, garden construction and garden maintenance.
According to the aforementioned ANTHANASSA’s policy concerning security issues in Identity, hereby are depicted abstract 3D garden architecture illustrations and blueprints.In this section of the website anyone can find samples of gardens designs and irrigation plans regarding garden construction or garden maintenance.
Pictures of 3D garden samples from landscaping plans
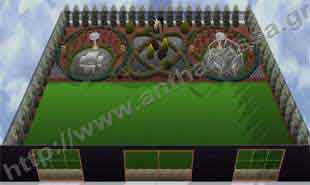
|
| garden |
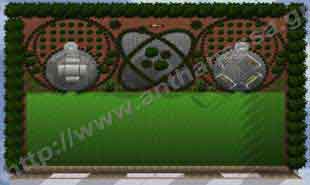
|
| garden |
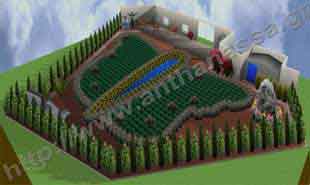
|
| garden |
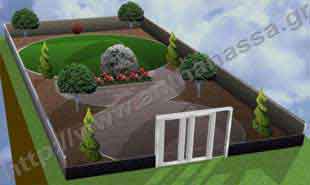
|
| garden |
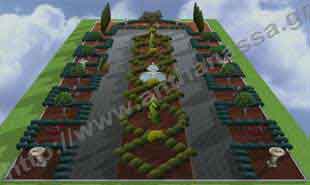
|
| garden |
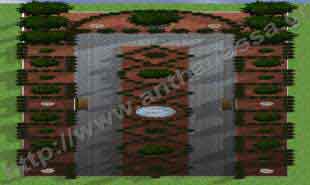
|
| garden |
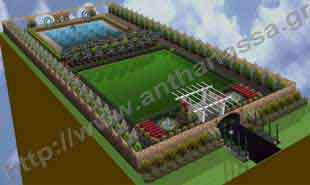
|
| garden |
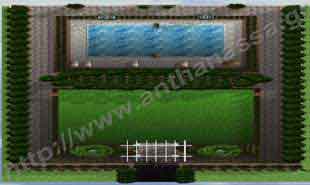
|
| garden |
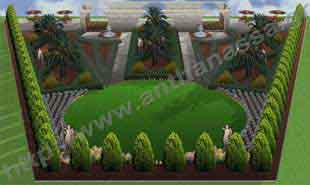
|
| garden |
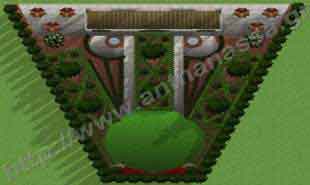
|
| garden |
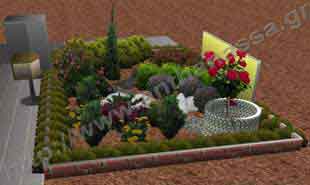
|
| garden |
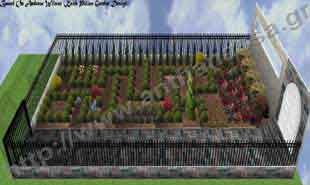
|
| garden |
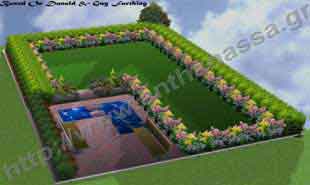
|
| garden |
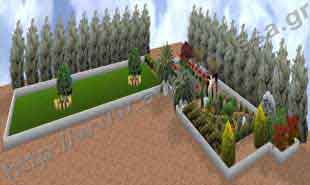
|
| garden |
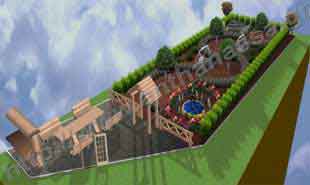
|
| garden |
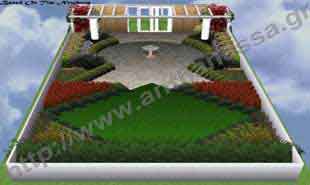
|
| garden |
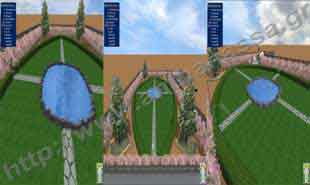
|
| garden |
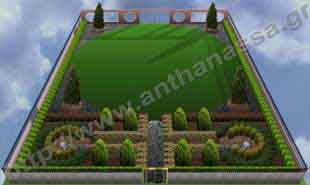
|
| garden |
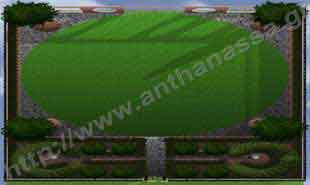
|
| garden |
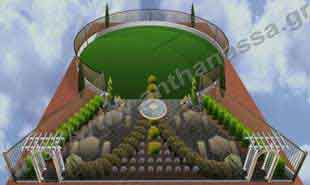
|
| garden |
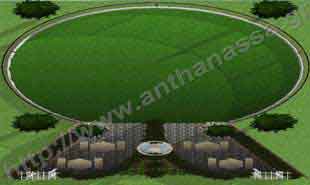
|
| garden |
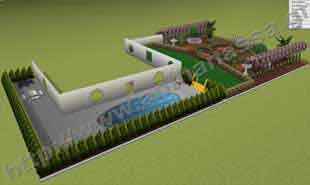
|
| garden |
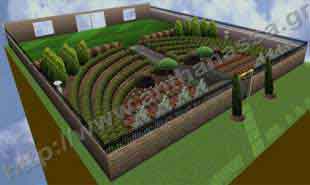
|
| garden |
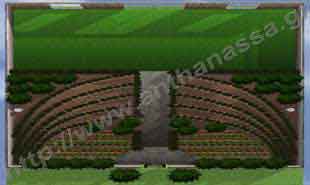
|
| garden |
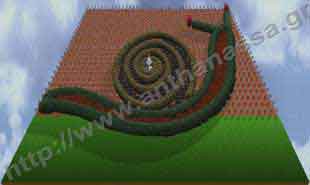
|
| garden |
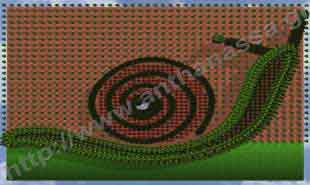
|
| garden |
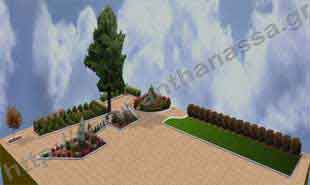
|
| garden |
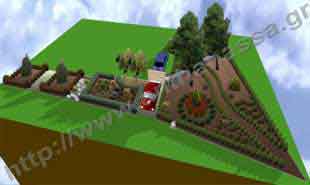
|
| garden |
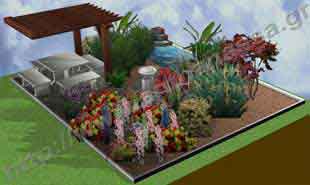
|
| garden |
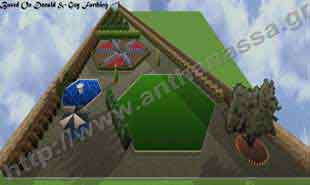
|
| garden |
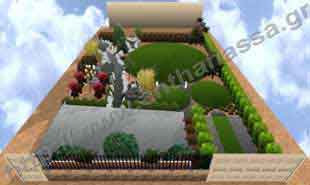
|
| garden |
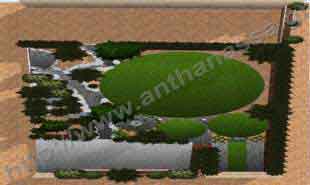
|
| garden |
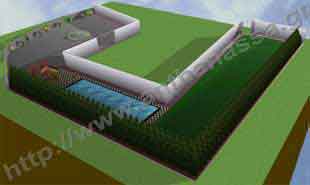
|
| garden |
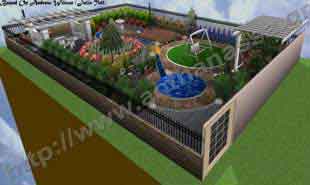
|
| garden |
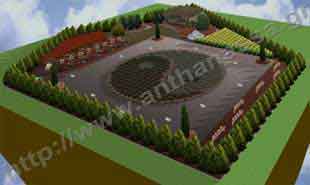
|
| garden |
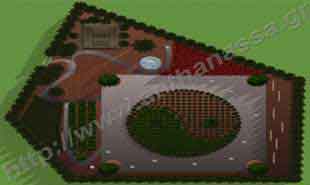
|
| garden |
Garden creation demands certain actions which ensure the minimization of malfunctions during the implementation of the tasks and even after the completion of the garden, during the maintenance phase. The detailed conduct of appropriate measurements for the irrigation system, either in static or dynamic function mode, is of utmost importance. Furthermore, sometimes it is necessary to run some tests (such as ground fertility etc.). In cooperation with the garden owners, several parameters concerning health issues, personal preferences or the functionality of the final result have to be taken into account. After this stage, the design of the garden takes place with the aid of computers and specialized software for landscaping and garden architecture.
Pictures of blueprint samples of irrigation designs
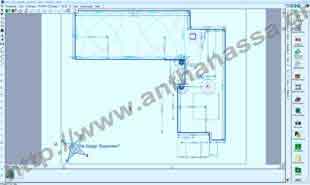
|
| garden irrigation |
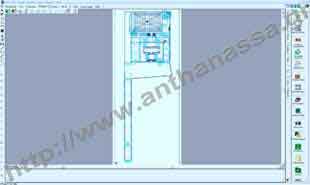
|
| garden irrigation |
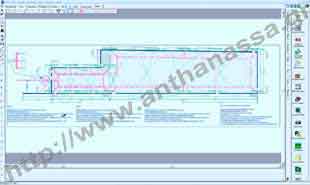
|
| garden irrigation |

|
| garden irrigation |
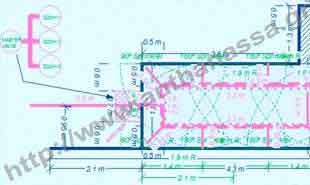
|
| garden irrigation |
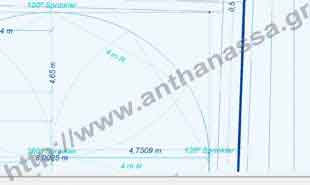
|
| garden irrigation |
This way the final study is derived, that consists of the colored 3D illustration of the garden (including plants and materials), the design, the irrigation plan and the anticipated cost. The full envelope of the study is handed over to the owner of the garden and should be stored in a safe place.
Pictures of blueprint samples of garden designs
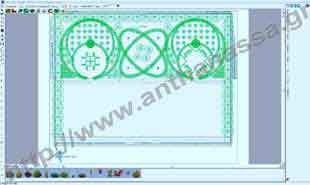
|
| garden design |
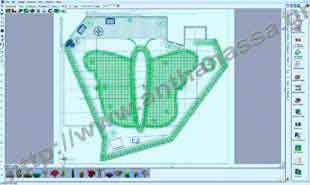
|
| garden design |
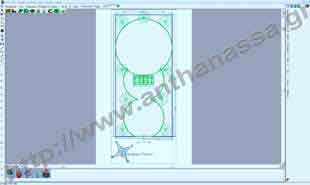
|
| garden design |
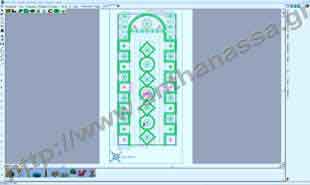
|
| garden design |
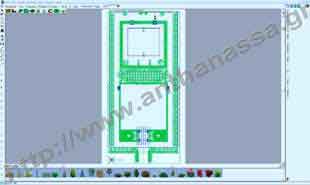
|
| garden design |
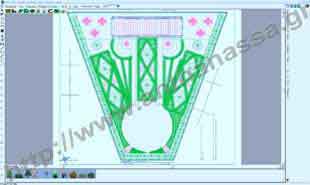
|
| garden design |
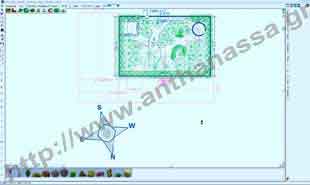
|
| garden design |
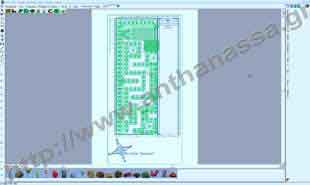
|
| garden design |
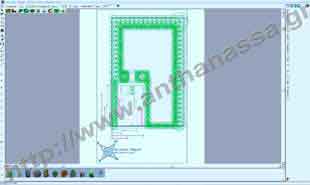
|
| garden design |
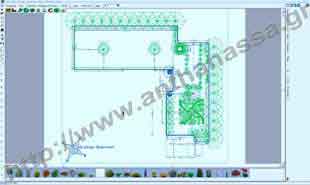
|
| garden design |
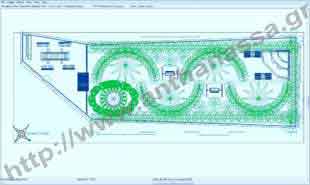
|
| garden design |

|
| garden design |
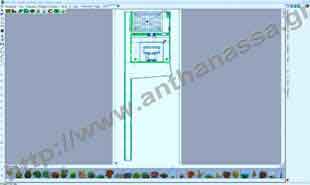
|
| garden design |

|
| garden design |
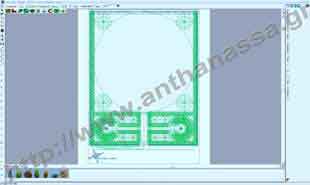
|
| garden design |
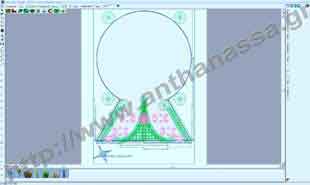
|
| garden design |
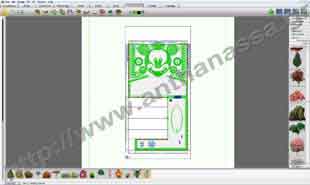
|
| garden design |
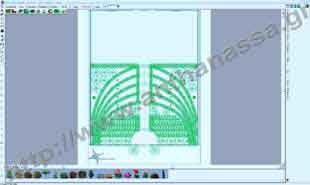
|
| garden design |
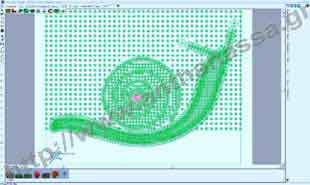
|
| garden design |
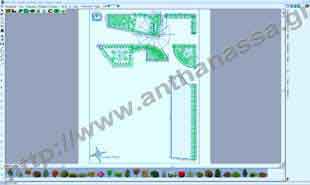
|
| garden design |
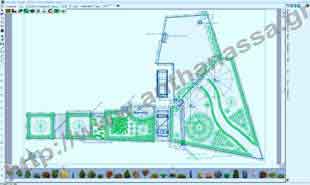
|
| garden design |
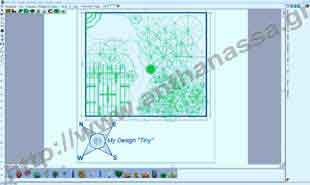
|
| garden design |
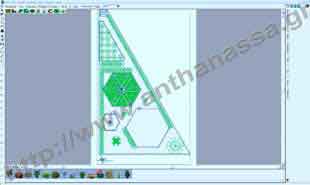
|
| garden design |
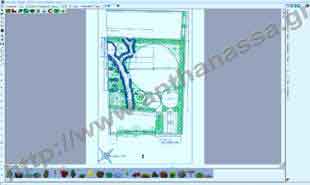
|
| garden design |
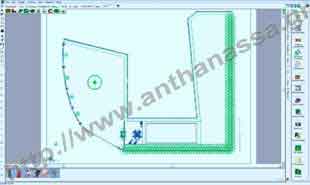
|
| garden design |
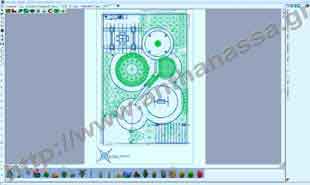
|
| garden design |
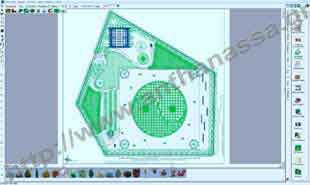
|
| garden design |
Garden Designs and Landscaping Plans
Gardens ARTICLES
URGENT for gardens
Search gardens info
- Here you can seek info for gardens in the website and Greek articles of ANTHANASSA
- Here you can seek info for gardens in the internet using the most popular search engine
Special landscaping
- Flower collection
- Tables
- ANTHANASSA recommends: Books
- ANTHANASSA recommends: Websites
- Photographs from gardens
- Photographs from landscapes








